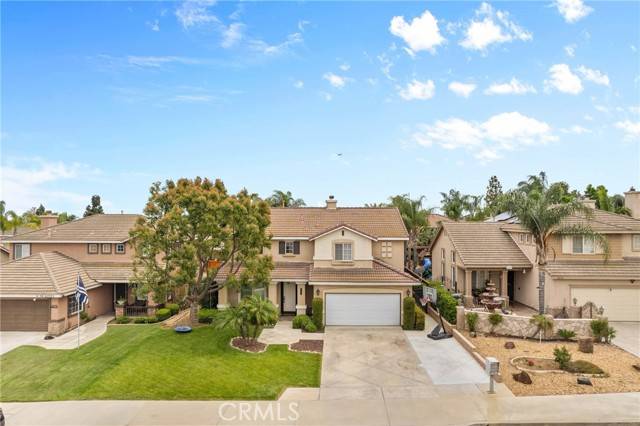4 Beds
3 Baths
2,224 SqFt
4 Beds
3 Baths
2,224 SqFt
Key Details
Property Type Single Family Home
Sub Type Detached
Listing Status Active
Purchase Type For Sale
Square Footage 2,224 sqft
Price per Sqft $359
MLS Listing ID IV25126484
Style Detached
Bedrooms 4
Full Baths 2
Half Baths 1
HOA Y/N No
Year Built 1999
Lot Size 7,400 Sqft
Acres 0.1699
Property Sub-Type Detached
Property Description
***Welcome to Orangecrest*** Don't miss out on this incredible opportunity to own this former MODEL HOME that features an amazing POOL and SPA and so much more! As you approach, enjoy the tasteful curb appeal with plenty of grass and mature landscaping, custom design driveway and extra potential RV (and more) parking!! Upon entry, enjoy the exquisite tall ceilings and formal living room area. The family room is conveniently open to the kitchen, and features a warm and inviting fireplace with decorative stone facade, built-in entertainment center, ceiling fan, and extended bonus area that can be utilized for a multitude of options (office or den, convert to additonal room, so many options!) The kitchen features an abundance of cabinets and counter space, a center island with seating, pendant lighting, double sink, range, built in microwave, dishwasher, and custom backsplash. There is also a custom built seating area just off the kitchen, an amazing option for convenience and functionality! The primary bedroom is wonderfully sized and features a vaulted ceiling, and an en-suite full bathroom with dual sinks, soaking tub, shower and access to the walk in closets with built in features. The remaining bedrooms are also generously sized. If you love to entertain, this back yard is a fantastic option and includes a large covered alumawood patio, outdoor BBQ area, and a sparkling pool and spa, along with the gorgeous landscaping! Other notable features include the updated plush carpeting, gorgeous hardwood flooring, tasteful ceramic tile and interior paint scheme, custom fitted window treatments, recessed lighting, NEW water heater, too much to list!! Conveniently located in proximity to desirable schools, parks, freeways, churches, and dining. Act now, before it's too late!
Location
State CA
County Riverside
Area Riv Cty-Riverside (92508)
Interior
Cooling Central Forced Air
Fireplaces Type FP in Family Room, Other/Remarks
Laundry Laundry Room, Inside
Exterior
Garage Spaces 2.0
Pool Below Ground, Private
Total Parking Spaces 2
Building
Lot Description Curbs
Story 2
Lot Size Range 4000-7499 SF
Sewer Unknown
Water Other/Remarks
Level or Stories 2 Story
Others
Monthly Total Fees $5
Miscellaneous Gutters
Acceptable Financing Submit
Listing Terms Submit
Special Listing Condition Standard

GET MORE INFORMATION
REALTOR® | Lic# 01274690






