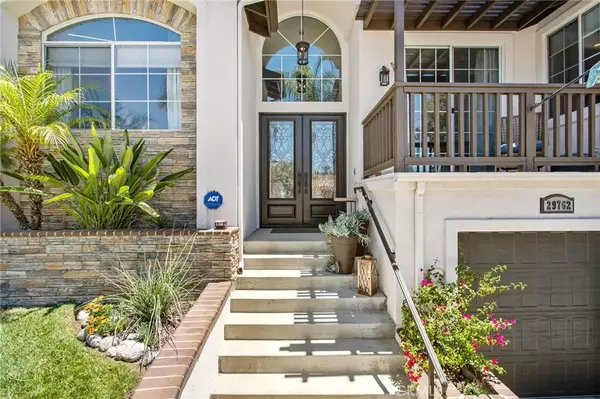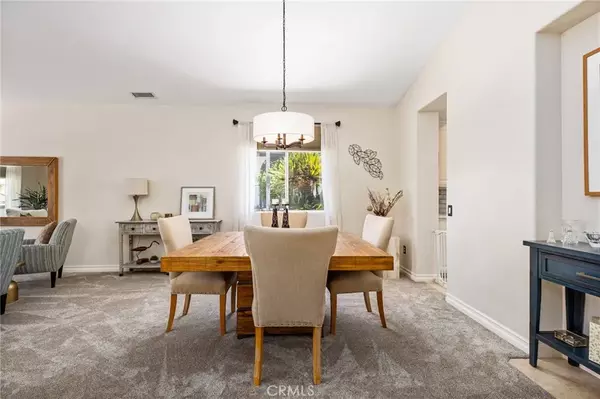4 Beds
5.5 Baths
3,023 SqFt
4 Beds
5.5 Baths
3,023 SqFt
Key Details
Property Type Single Family Home
Sub Type Detached
Listing Status Pending
Purchase Type For Sale
Square Footage 3,023 sqft
Price per Sqft $282
MLS Listing ID SW25158004
Bedrooms 4
Full Baths 4
Half Baths 1
HOA Fees $350/mo
Year Built 2002
Property Sub-Type Detached
Property Description
Location
State CA
County Riverside
Community Horse Trails
Zoning R1
Direction From Vacation, turn right on Compass, left on Yellow Gold, house is on the right
Interior
Interior Features Pantry
Heating Forced Air Unit
Cooling Central Forced Air
Flooring Carpet, Laminate, Tile
Fireplaces Type FP in Family Room
Fireplace No
Appliance Dishwasher, Double Oven, Electric Oven, Barbecue
Exterior
Garage Spaces 3.0
Pool Association
Amenities Available Banquet Facilities, Controlled Access, Meeting Room, Outdoor Cooking Area, Paddle Tennis, Picnic Area, Playground, Barbecue, Fire Pit, Pool, Security
View Y/N Yes
Water Access Desc Public
Roof Type Tile/Clay
Accessibility None
Porch Covered, Deck, Concrete, Patio
Building
Story 1
Sewer Public Sewer
Water Public
Level or Stories 1
Others
HOA Name CLPOA
HOA Fee Include Exterior Bldg Maintenance,Trash Pickup,Pest Control,Security
Tax ID 353222005
Special Listing Condition Standard
Virtual Tour https://www.zillow.com/view-imx/9b4b4c08-cae6-428f-892e-2c190d398a5a?setAttribution=mls&wl=true&initialViewType=pano&utm_source=dashboard

GET MORE INFORMATION
REALTOR® | Lic# 01274690






